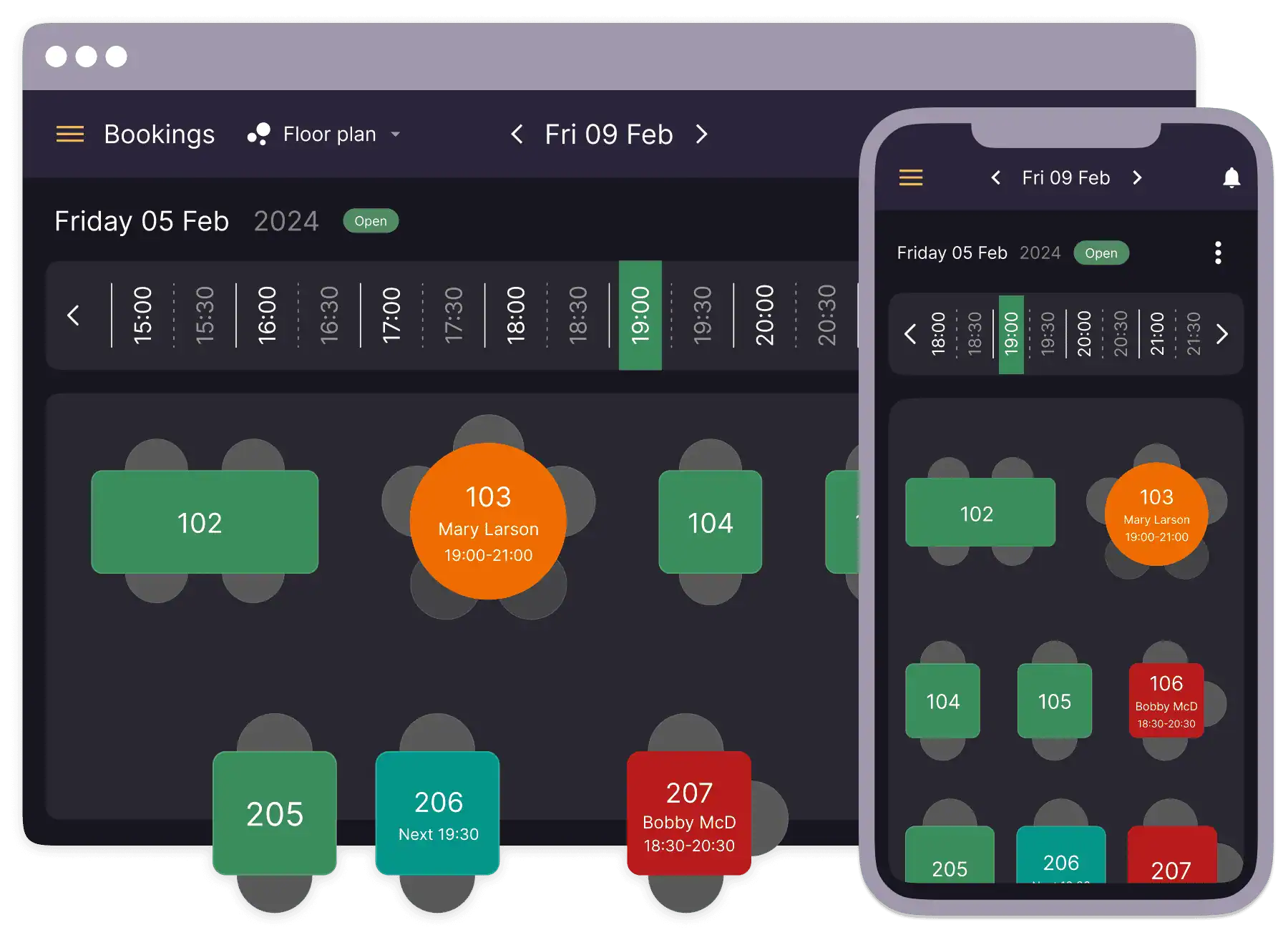Maximise your table arrangement for efficiency and comfort
Enhance the dining experience and optimize your restaurant’s capacity with our Visual Restaurant Table Plan feature.
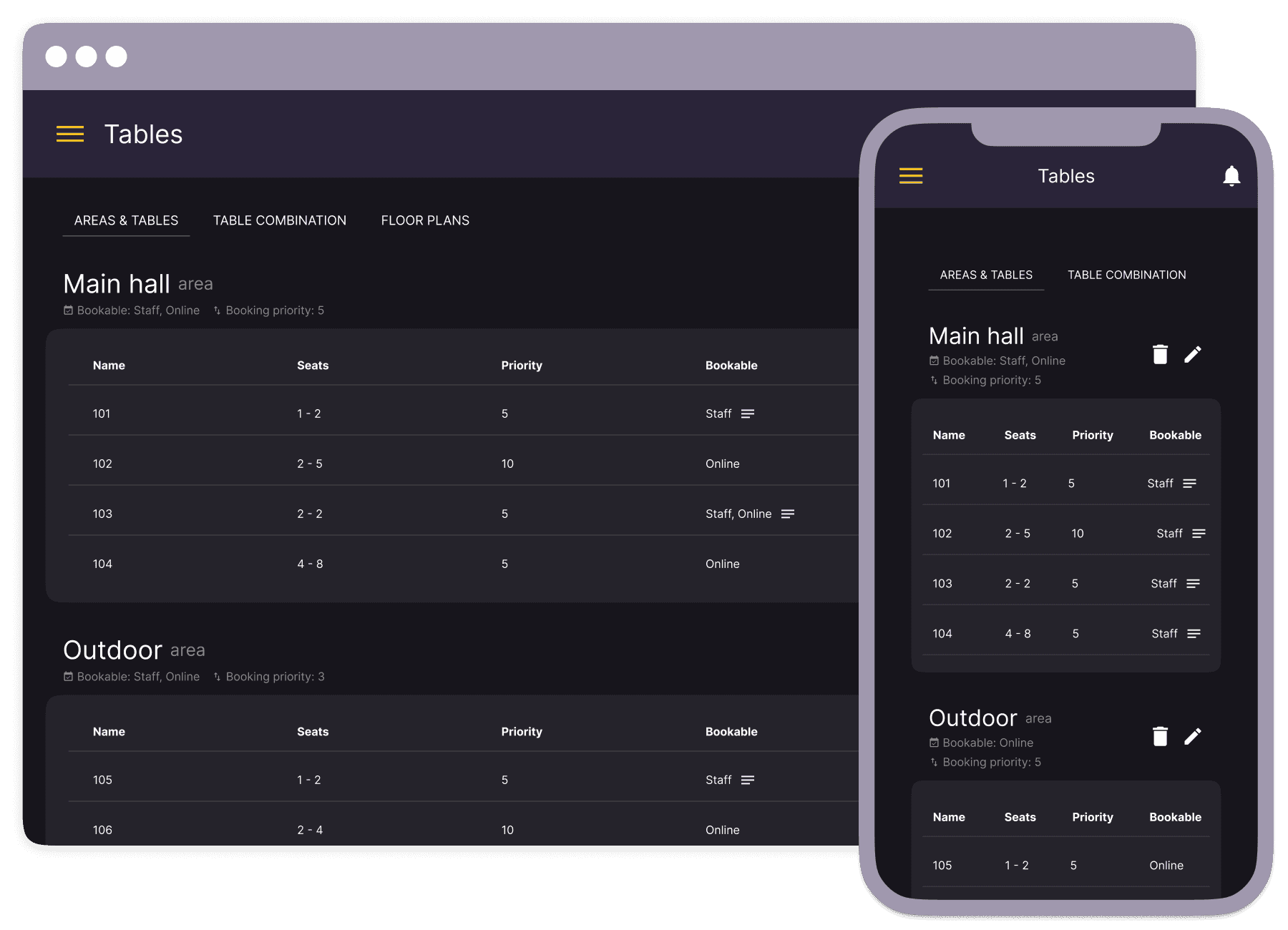
Reflect your venue space with precision
Create a floor plan that matches your restaurant’s space by adding features like doors, stairs, and plants, making it easier for your team to work and serve smoothly.
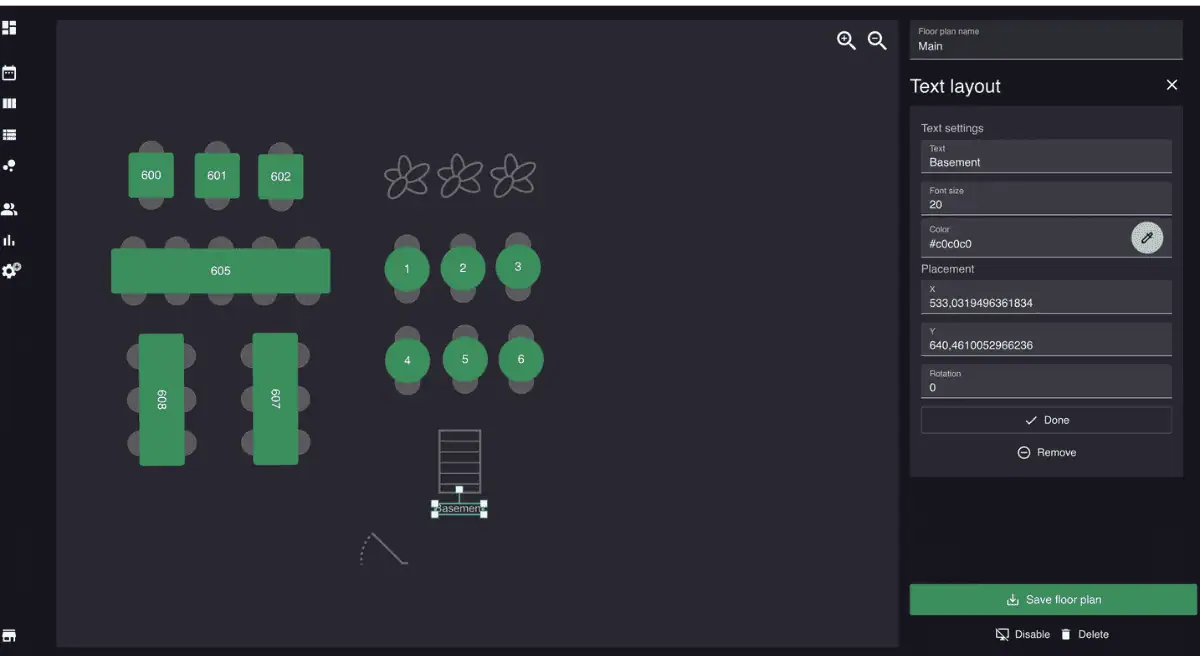
Detailed table layout and seating arrangements
Design and adjust your restaurant’s table layout effortlessly. The intuitive drag-and-drop interface allows you to create a seating plan that meets your specific needs, ensuring maximum use of space and customer comfort.
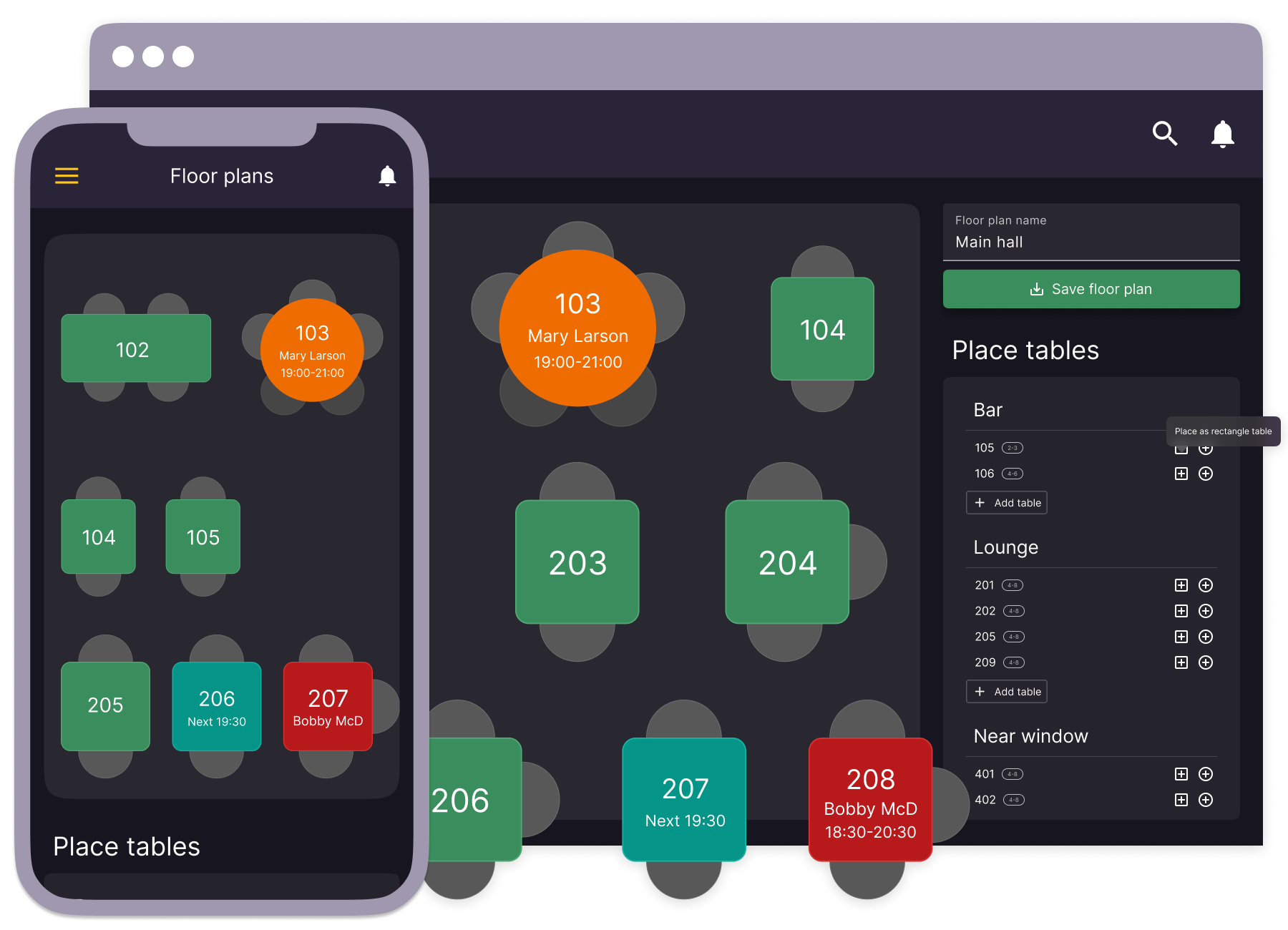
Make it easy with our booking and service management
Seamlessly integrate table management with your reservation system. Enhance the dining experience by minimizing wait times and ensuring smooth table turnovers.
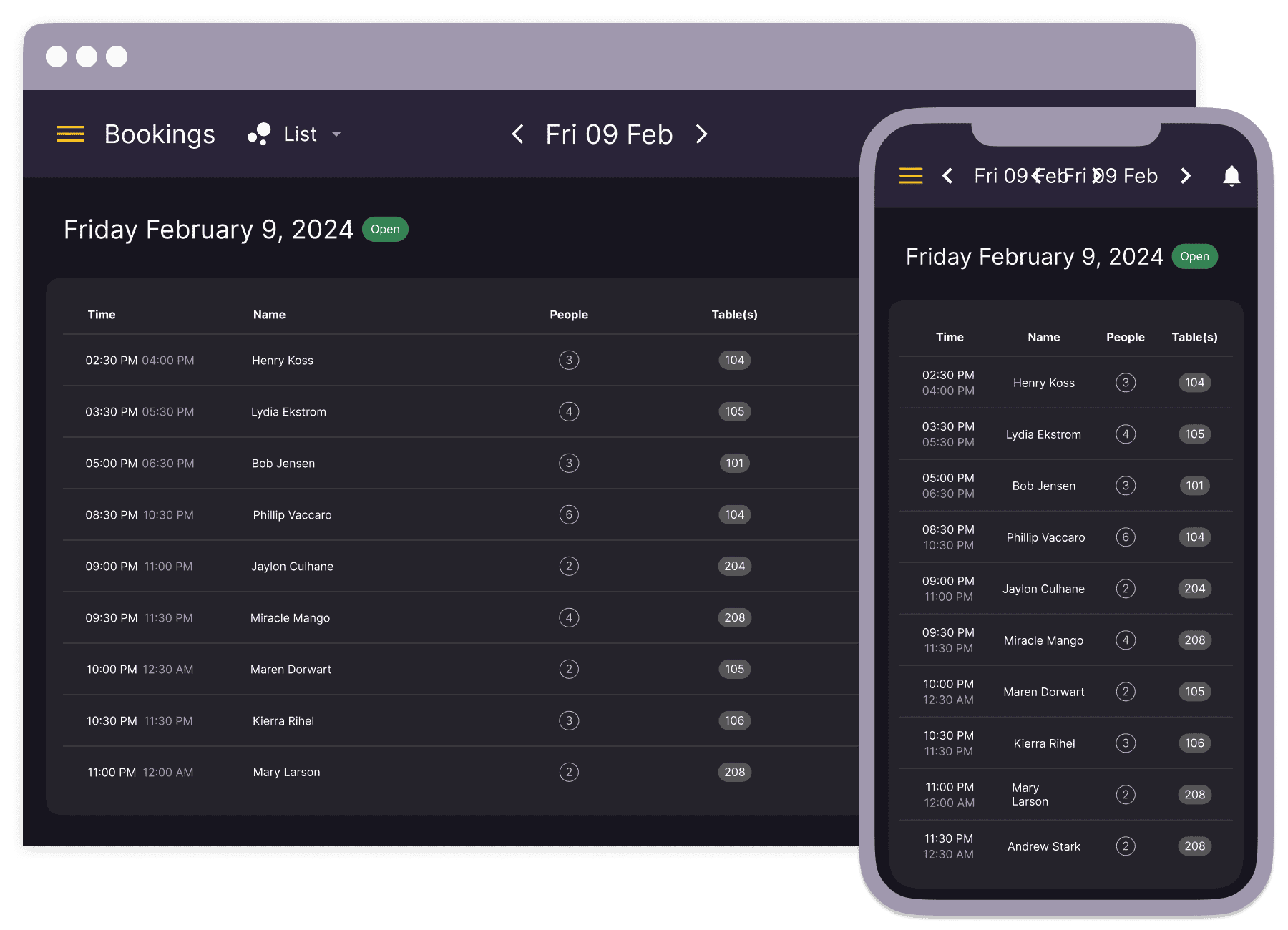
Manage multiple floors efficiently
Easily manage complex layouts across multiple levels. Our integrated system allows you to design unique layouts for each floor, handle reservations specific to each level, and oversee all operations from a single, unified interface.
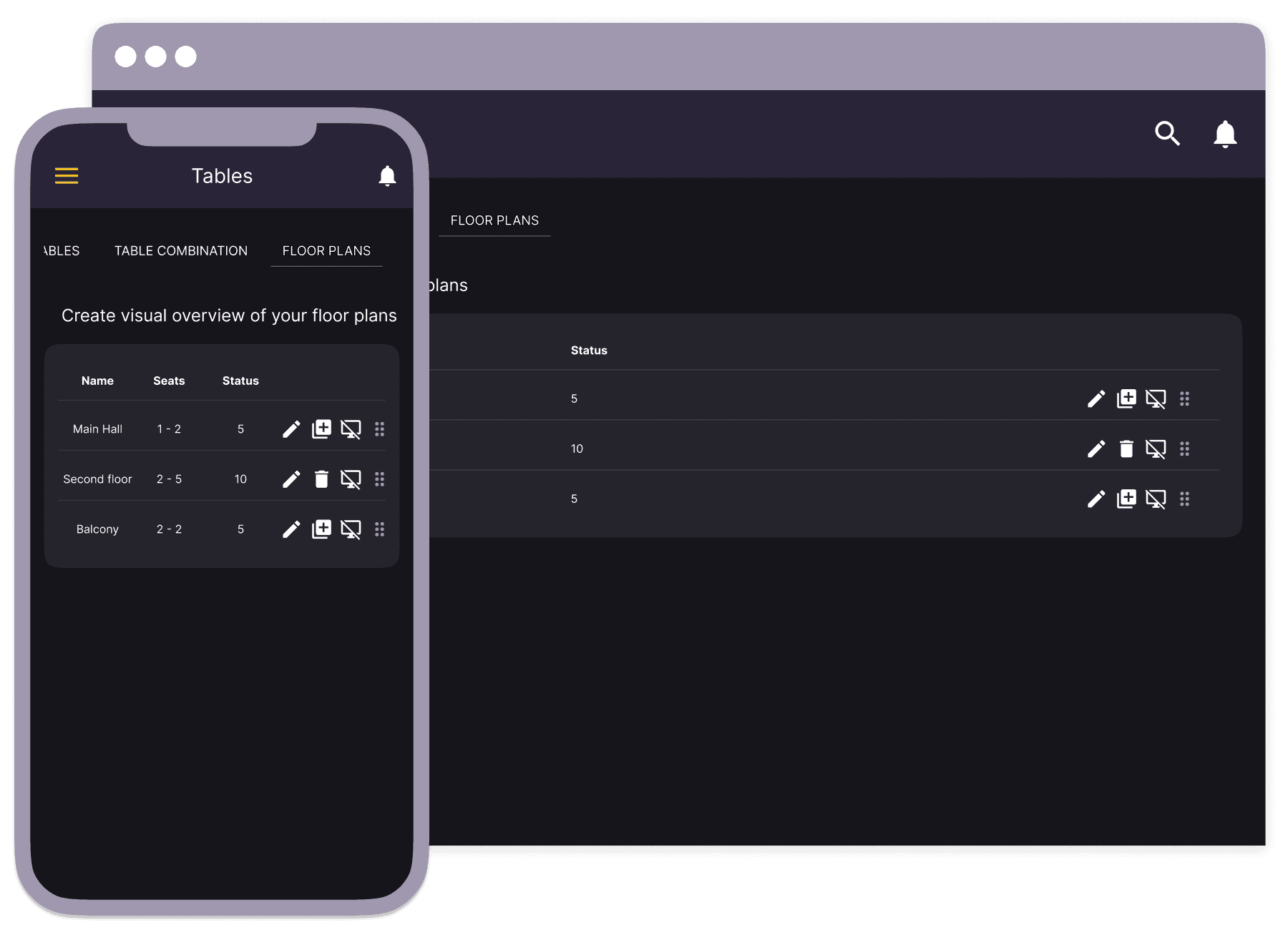
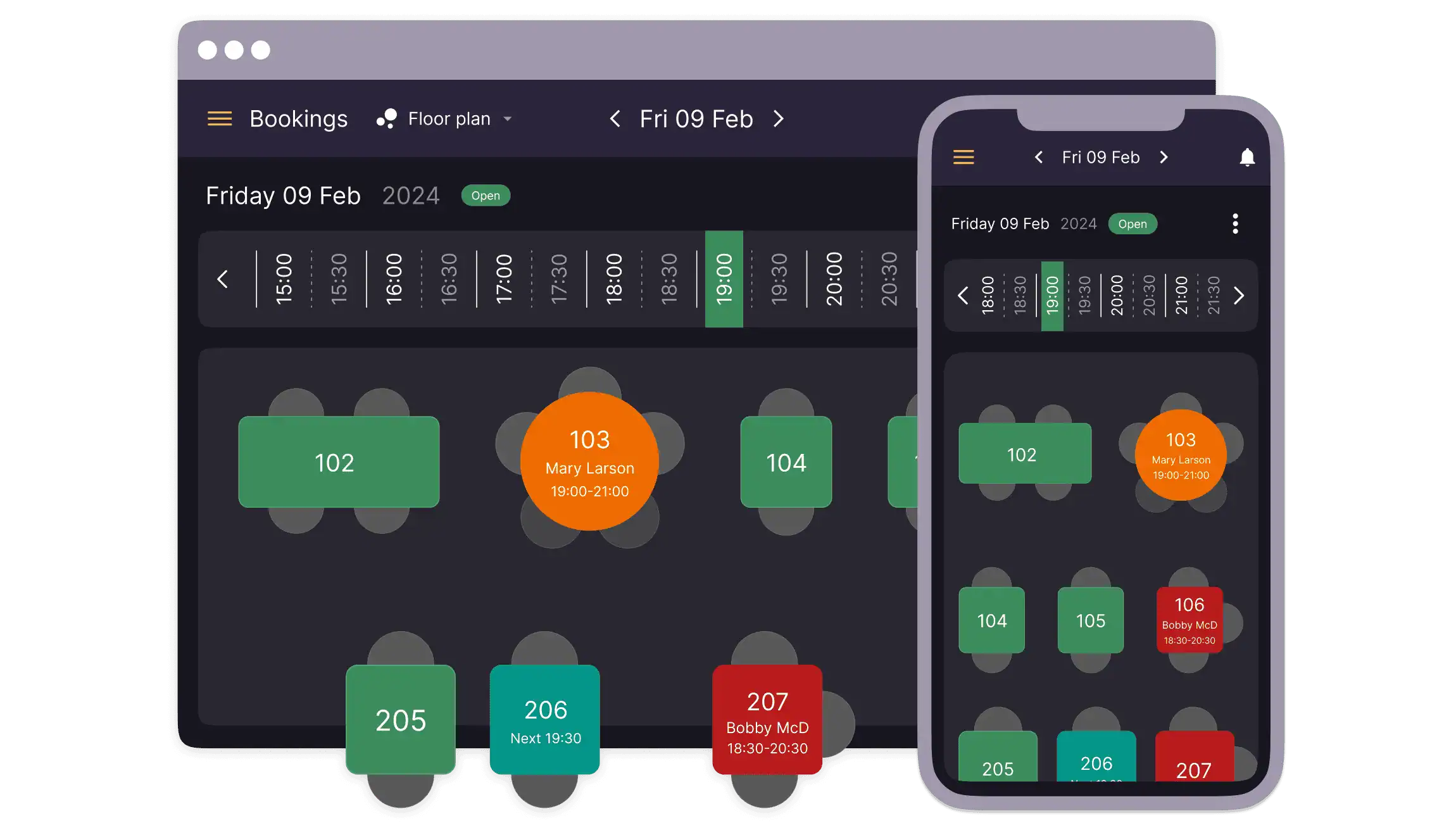
Ready to make managing your restaurant’s table layout easier?
Take the first step towards a more organized and effective table management system.

Insights & support
Access detailed guides, inspiring case stories, and expert assistance.
Frequently asked questions
Seamlessly integrate to your flow
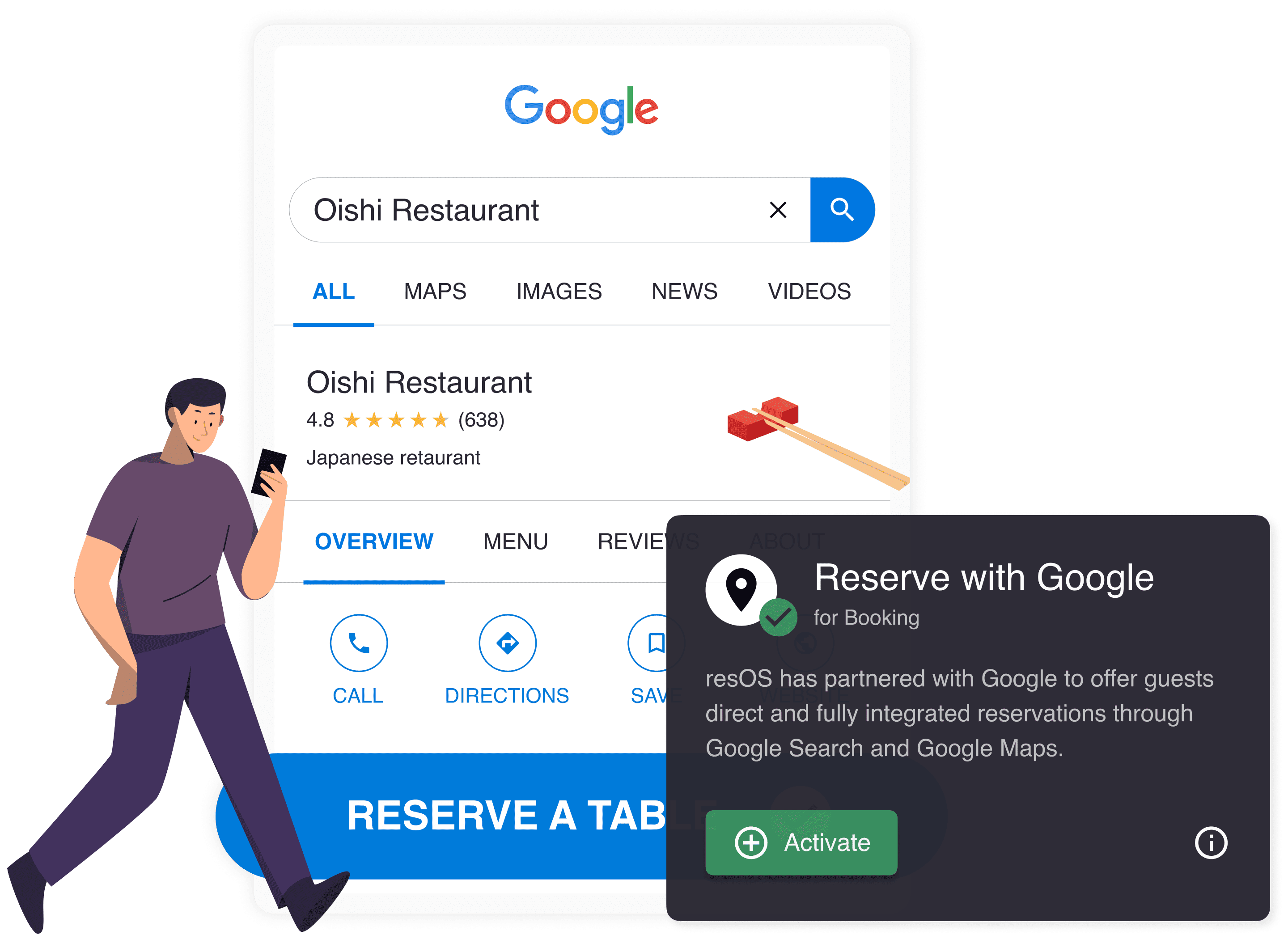
Reserve with Google
Offer your guests a fast and easy way to book to your restaurant.
See reserve with google
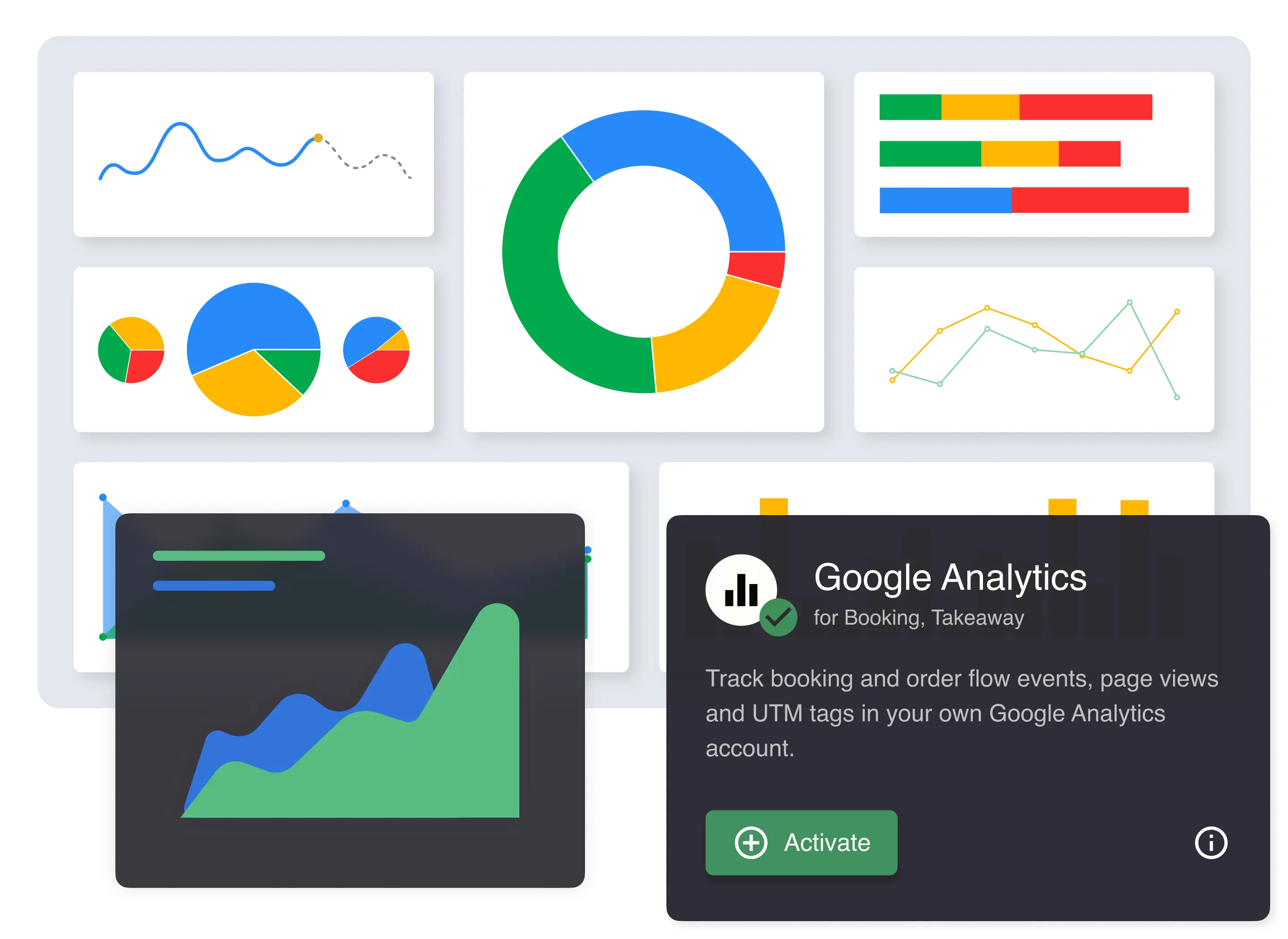
Google Analytics
Track booking and order flow events, page views and UTM tags.
See google analytics
Facebook Pixel
Track booking, order flow events and page views using Facebook Pixel.
See facebook pixel
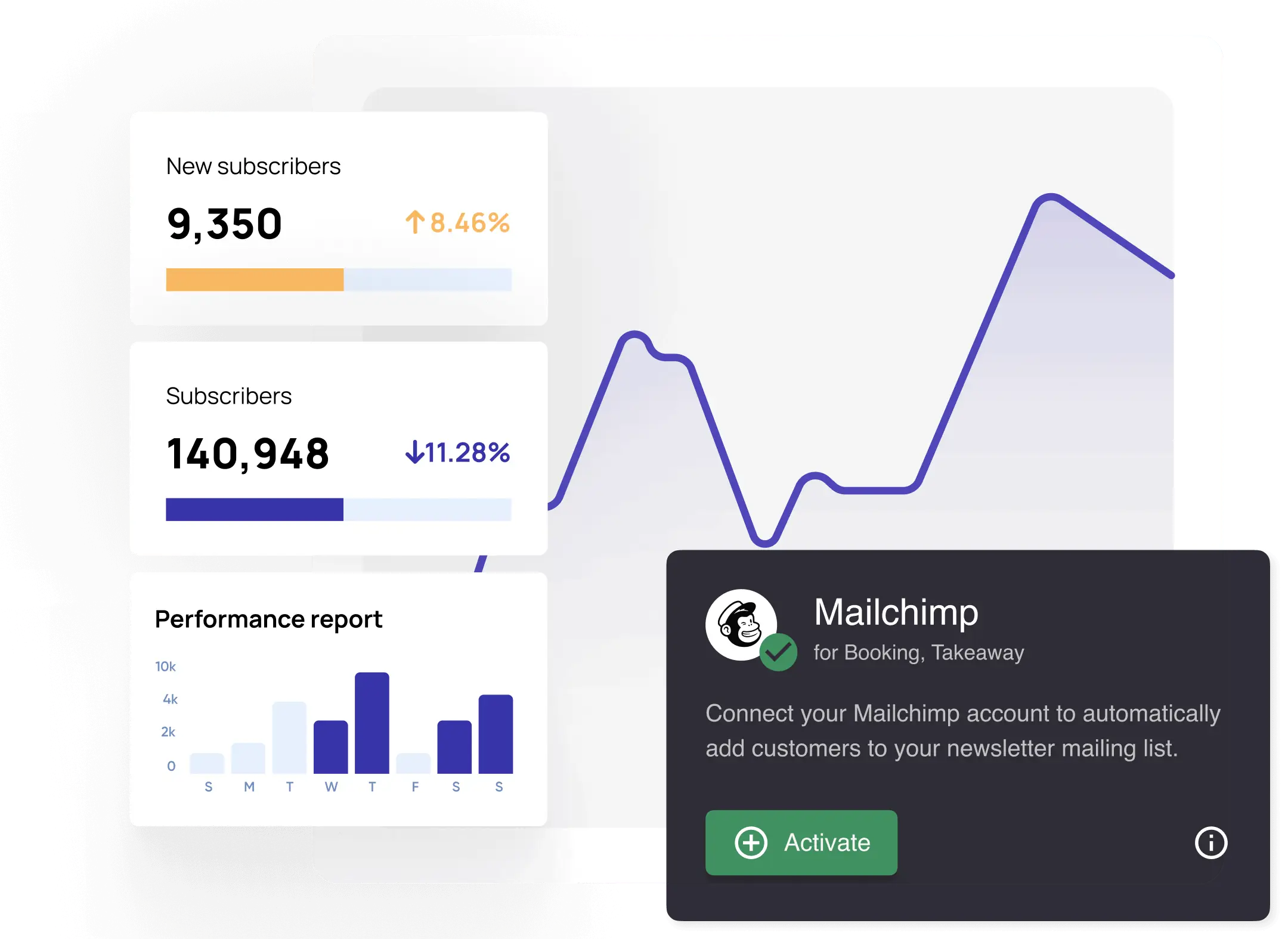
Mailchimp
Automatically add customers to your newsletter mailing list.
See mailchimp
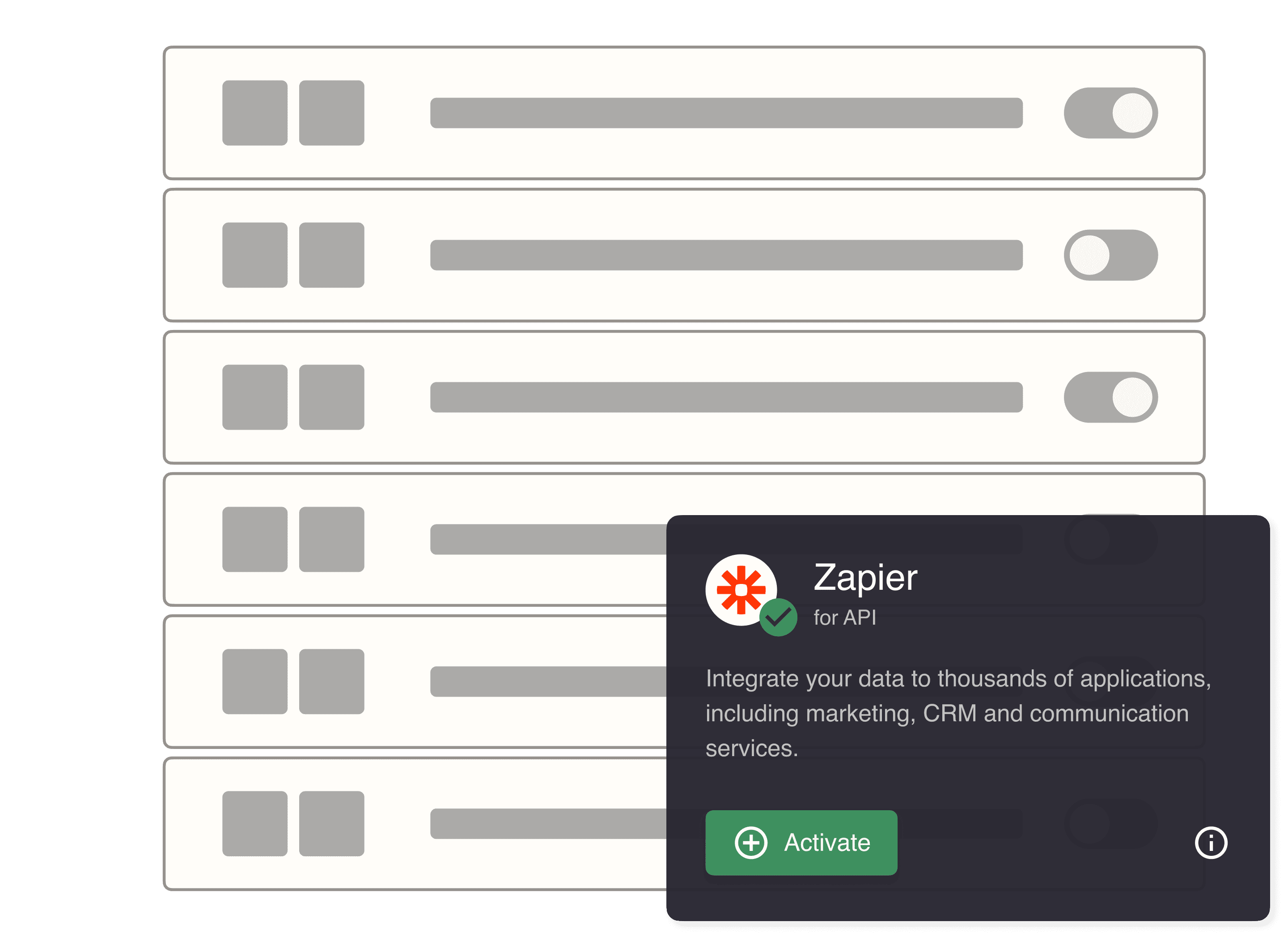
Zapier
Integrate with thousands of apps, including CRM and others.
See zapier
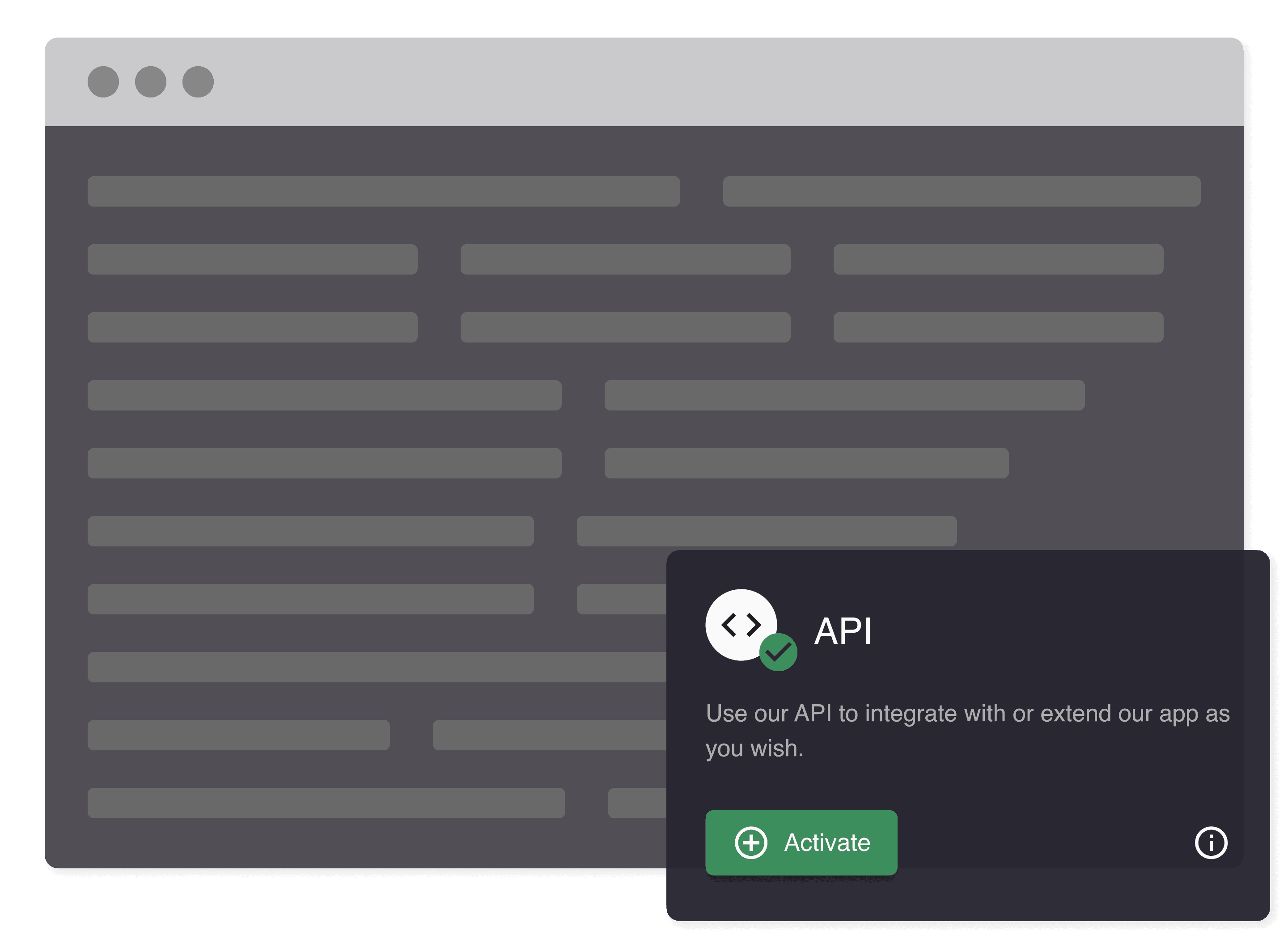
Developer API
Integrate with your flow or extend our application as you wish.
See developer api





