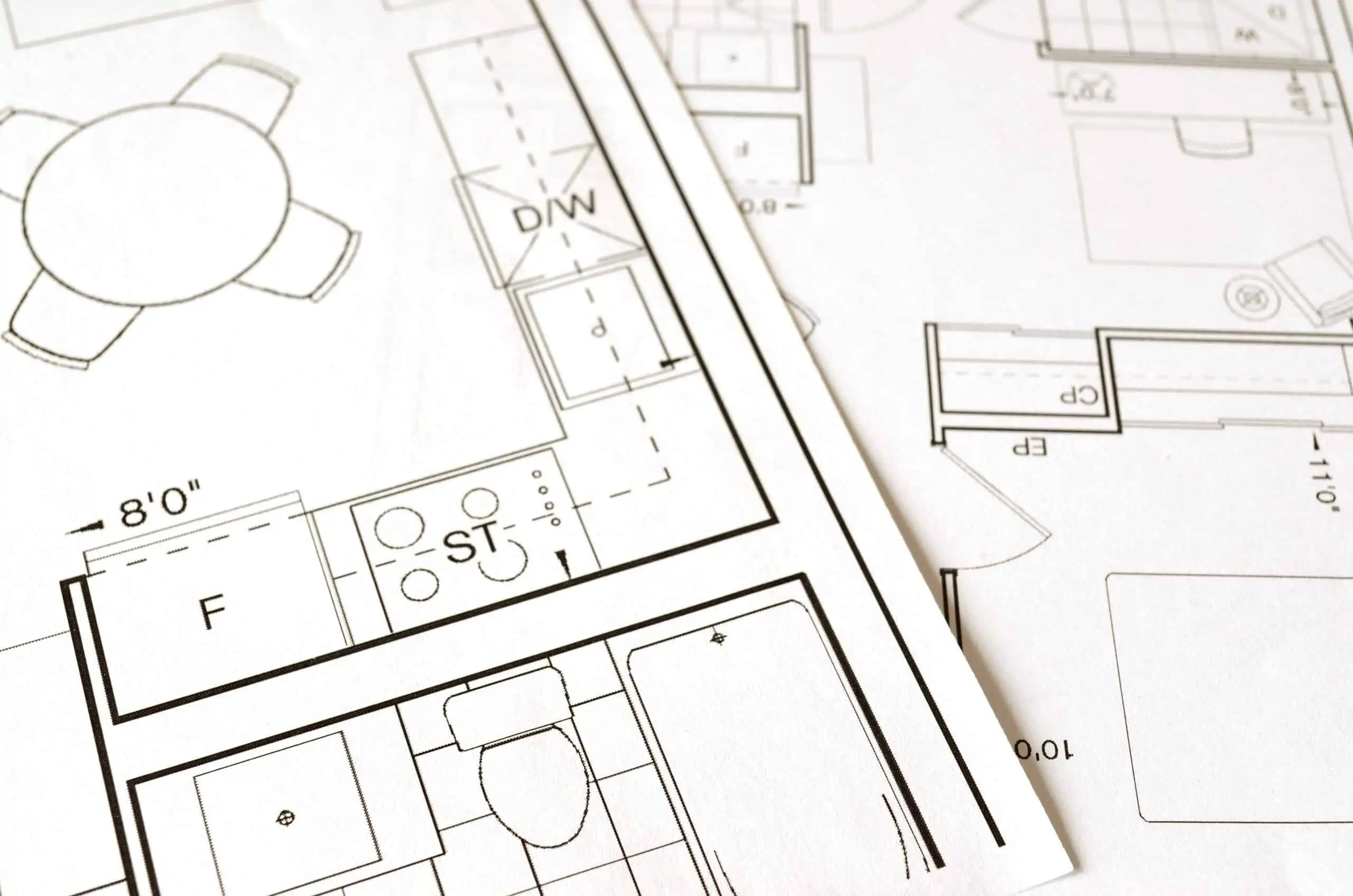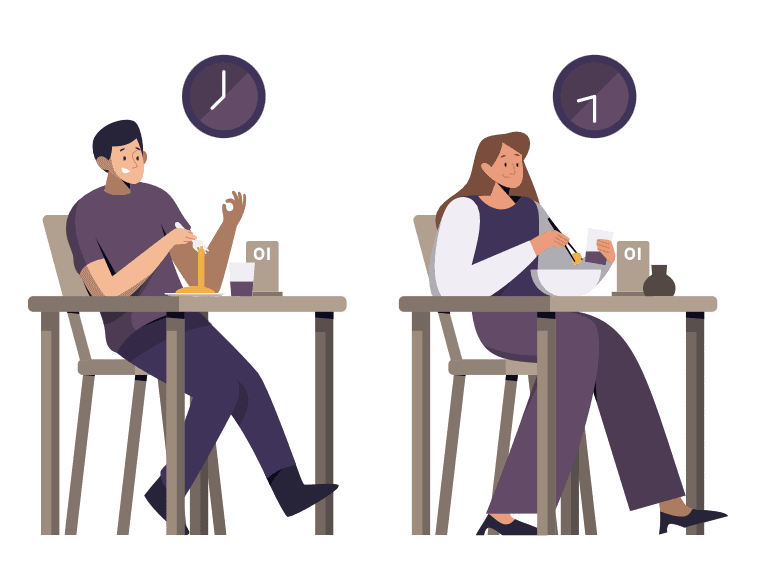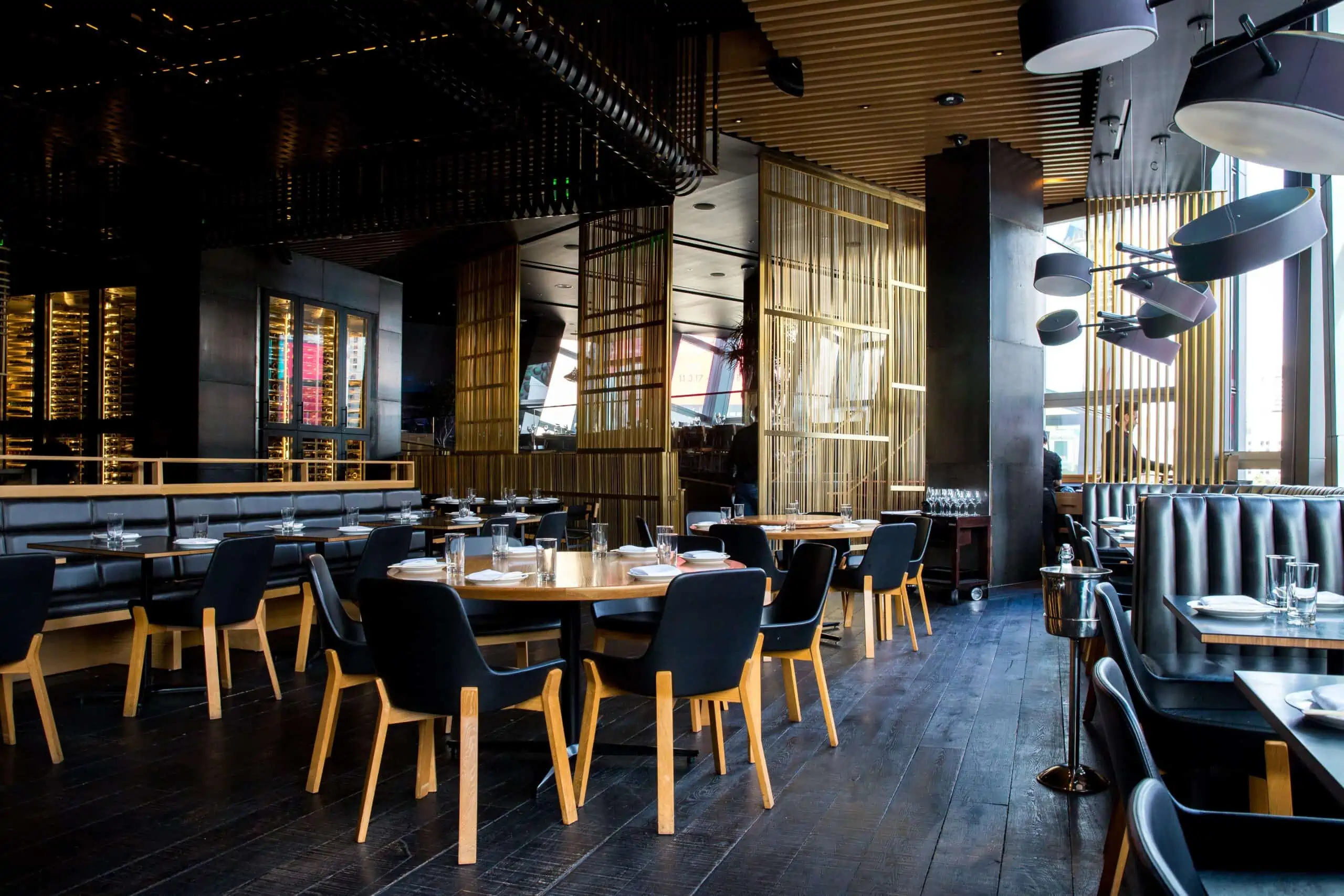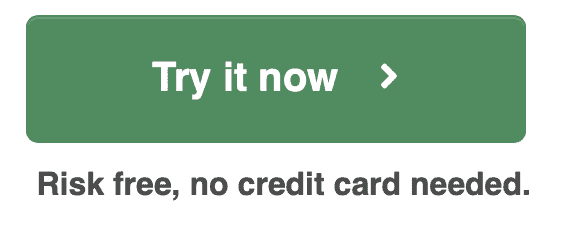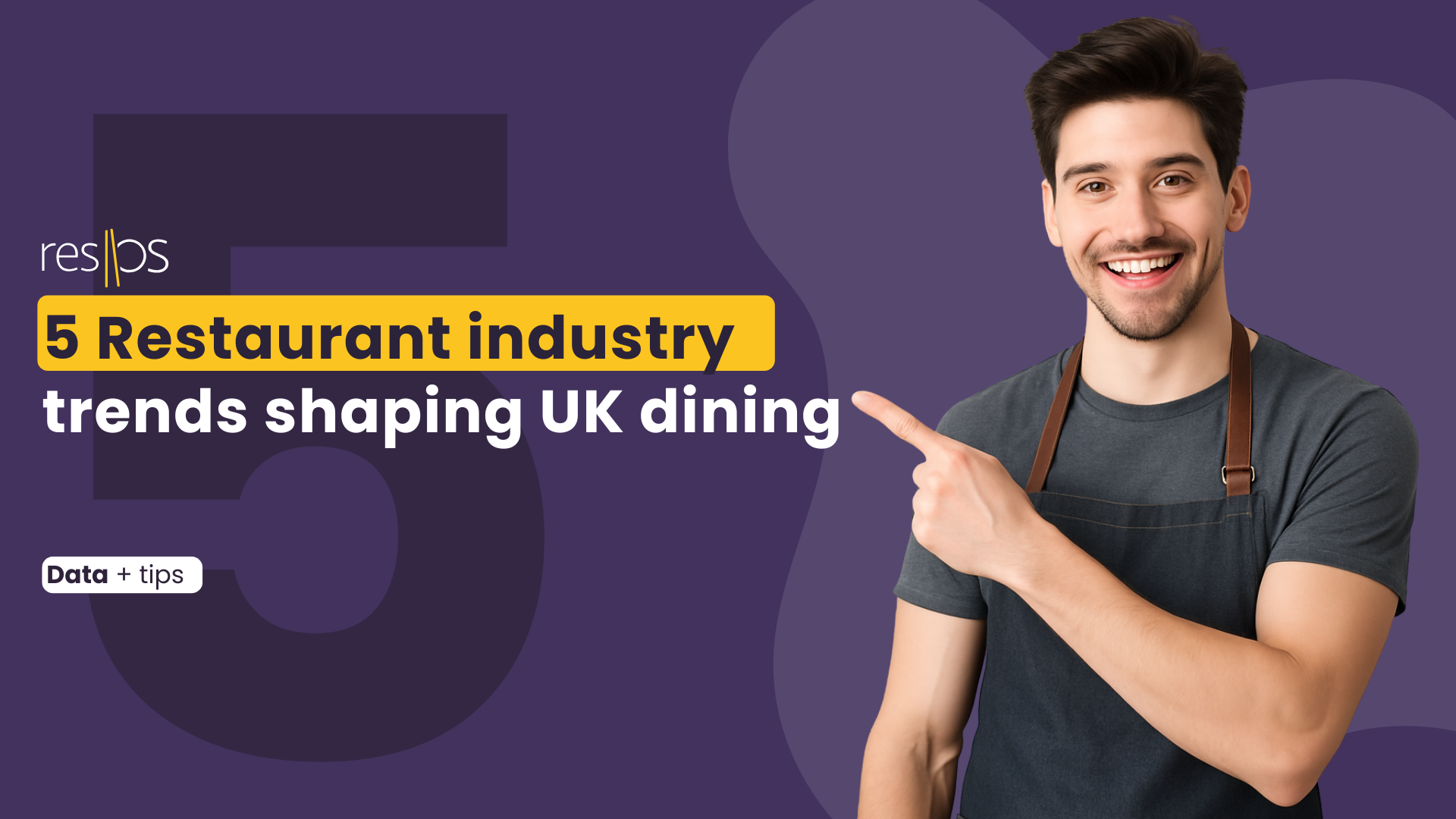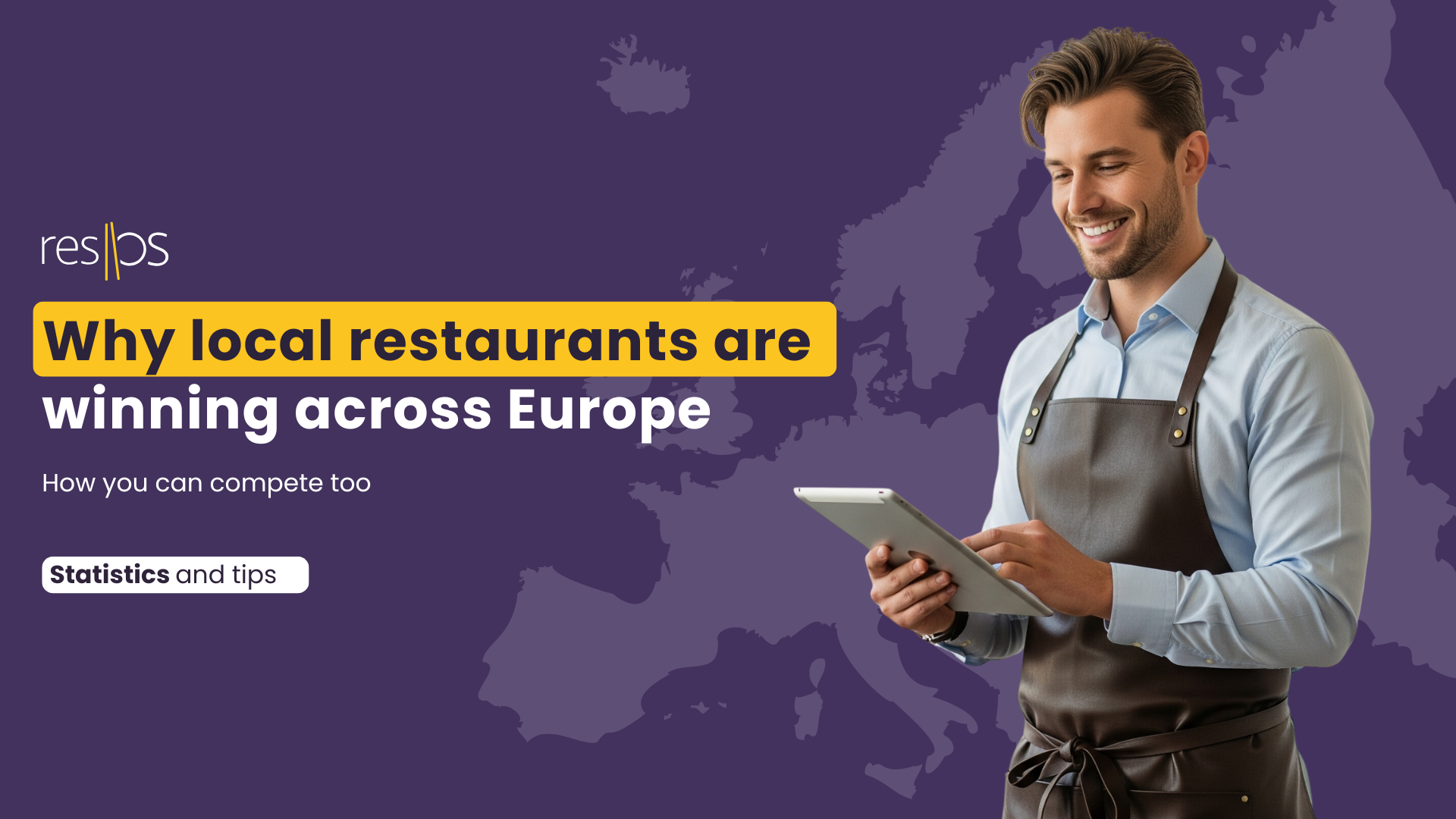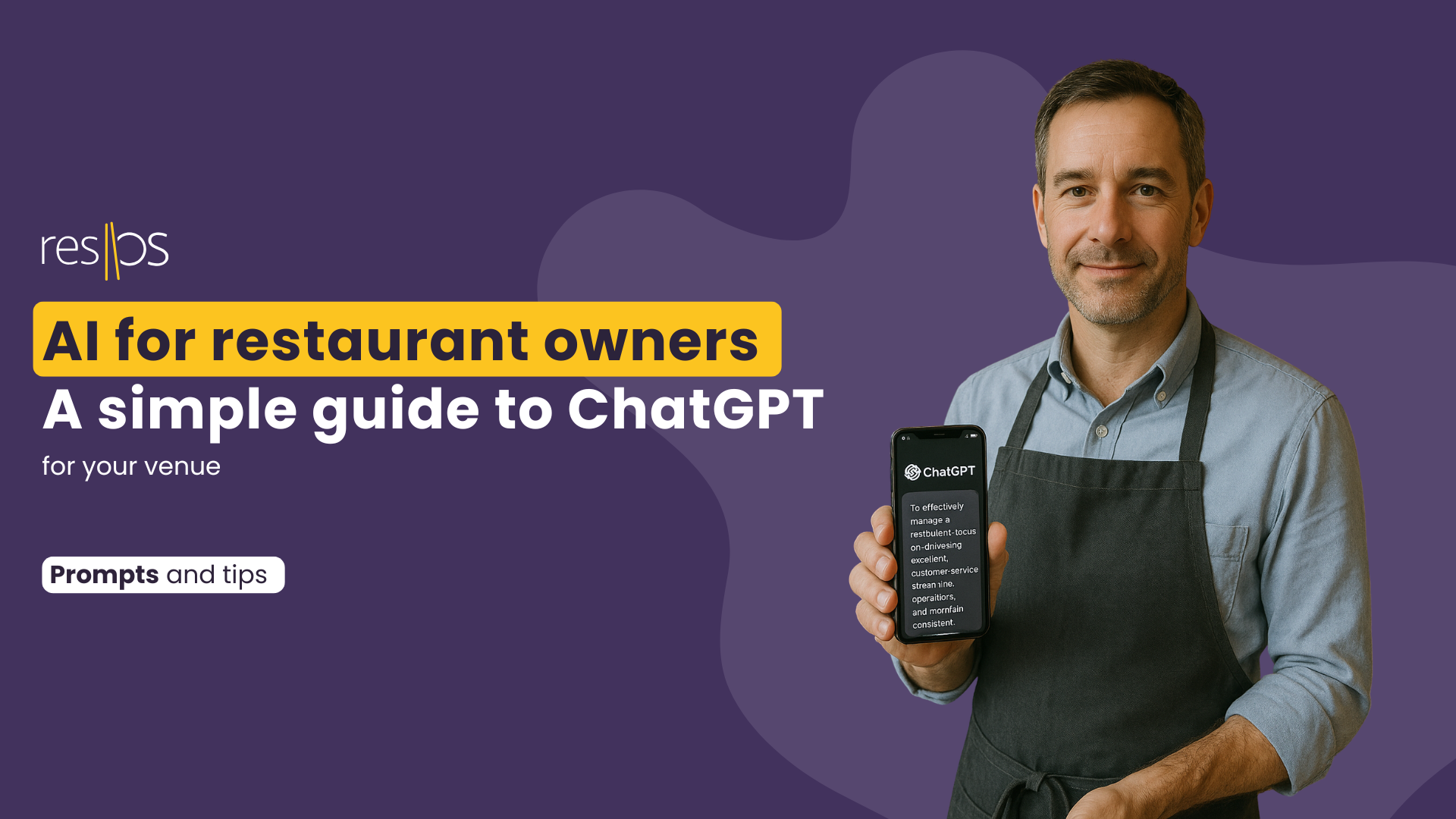Are you interested in how to improve your restaurant floor plan? Jump in, because we are taking you on a restaurant table planner safari. We will guide you through why you need a restaurant table planner, and show you how it will help increase your number of bookings.
What is a digital table planner?
A restaurant table planner system, also known as a restaurant floor plan or seating planner, helps you and your employees handle bookings and tables in a more efficient way – which also helps both your restaurant and your customers.
The system is the backbone of your restaurant as it helps you manage your table reservations and guests. Mapping your restaurant’s physical space, rooms, and areas with visual floor plans not only makes it easier for your staff to manage their daily tasks – it also makes it possible for guests to book online. It’s a win for all!
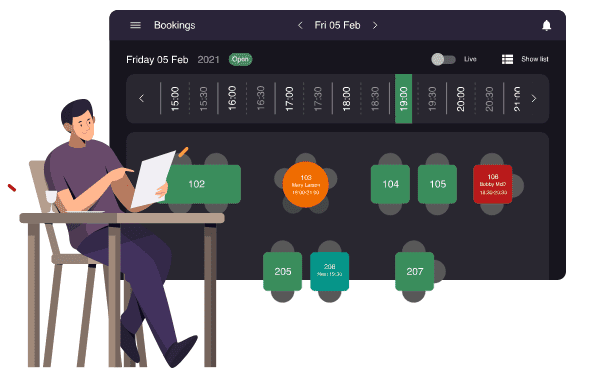
Why is a restaurant floor plan essential for your restaurant?
Happy guests, first of all. And that’s seen from different perspectives. Having a floor plan means that your waiters and waitresses have a better chance at planning their day and it makes it easier for them to give guests (both reservations and walk-ins) a good experience. A digital floor plan that is visually easy for the staff to work with, will help the staff with allocating the guests in the best way possible, as well as give the staff a complete overview of all tables, their current status, and their availability.
So what does a digital table planner look like?
As described above, the booking systems give the restaurant an overview of the areas and the seatings. Below you can see an example of how the resOS’ restaurant floor plan looks like.
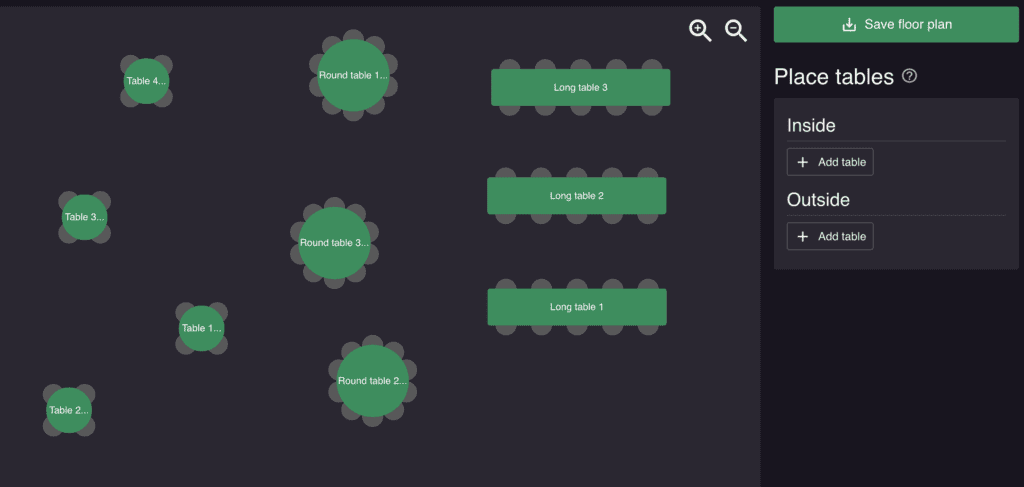
By setting up the visual floor plan according to the physical setup in the restaurant, the staff will have a clear overview of the tables and their occupancy.
Simplicity rules, so to say, when it comes to having a system that acts as a helping hand. The era of complicated and manual systems is over. As you can see in the picture above, there is a clear overview of the number of seats per table.
Have a complete overview of the tables’ availability
Color coding, as seen in the picture below guides the staff. For example, green mean the table is available and red means that the guests are seated. Having time slots as a feature makes a huge difference, this could be 1,5 – 2 hours per reservation. The staff can then follow the process, by looking at the colors. The staff will subconsciously associate the colors with the tables being available or not. It’s smart as it’s a simple way of remembering the different options – and it shortens the time spent at screens and looking through bookings. As a result, it makes the everyday shifts a lot easier, especially on busy days.
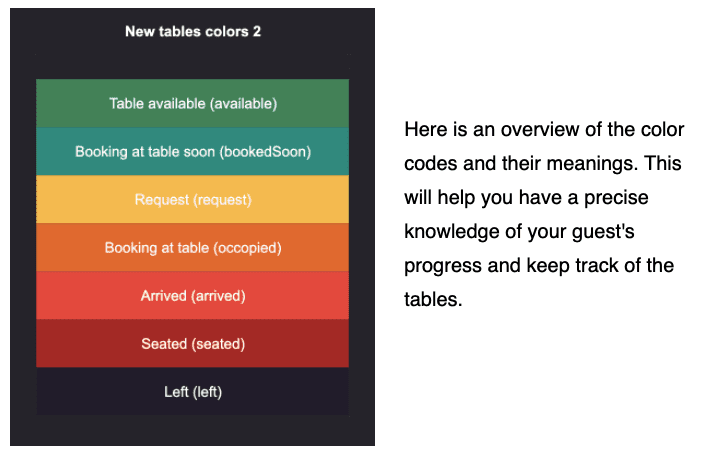
Many restaurants have walk-ins, who ask if you have a table available. On a busy day, this can be very stressful. A visual table planner that gives you a quick overview of all tables and their availability is the way to go. This feature makes table management easier for the staff, and gives the customer a better experience. An effective restaurant management software can basically provide many tools, including the table planner, that can make the work easier for your staff.
The benefits of implementing a digital table planner
Sure it can! And increasing the number of bookings and your restaurant’s occupancy is very important for your business’ profit and revenue. Here are some of the benefits of implementing a digital table
- Get a complete overview of bookings and tables in real-time
- See available, reserved, and occupied tables at a glance with smart color codes
- Make it easier to allocate guests and improve daily routines
- Help increase your workflow and efficiency
- Helps you stick to budget and calculate break-evens per seating and per table
- Will make sure to prevent bottlenecks and overcrowding
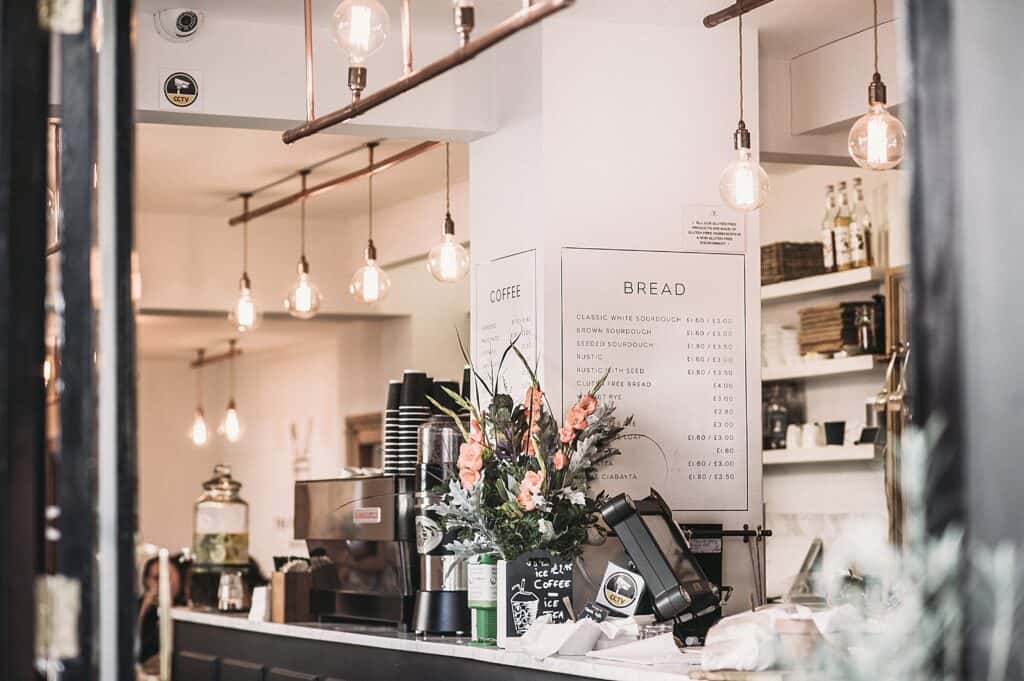
How do you properly design your restaurant floor plan?
There are some (maybe obvious) factors that need to be considered when planning, designing and creating your floor plans and layouts. Ensuring that there is enough space between tables and not overcrowding the restaurant. Not having enough room can cause guests to bump into other tables, waiters not having enough space to work, and uncomfortable situations.
Here are 6 tips on how to design your digital table planner:
- Create space to walk around. Most restaurants are often busy and the staff are working fast. Improve your space, have paths for guests to walk, make it easy for everyone to get around.
- Calculate how many customers you need to serve per seating in order to break even. This means that when making the floor plan, you should calculate how many tables you should set up and how many seatings there should be per table.
- Select furniture that makes sense for your restaurant – how do you seat most people? How is the spacing between tables? Does the staff have room to wait? Other factors?
- Create a good and flexible work schedule in order to maximize efficiency. Match the tables and seatings with the perfect amount of waiters.
- Make sure that you have enough people working in the right places. Place staff strategically – in the bar and kitchen, as runners, hostess, supervisor, etc.
- Have different kinds of tables. Round, square, rectangular, and long tables. Stalls, benches for outside-seatings, and other types of tables.
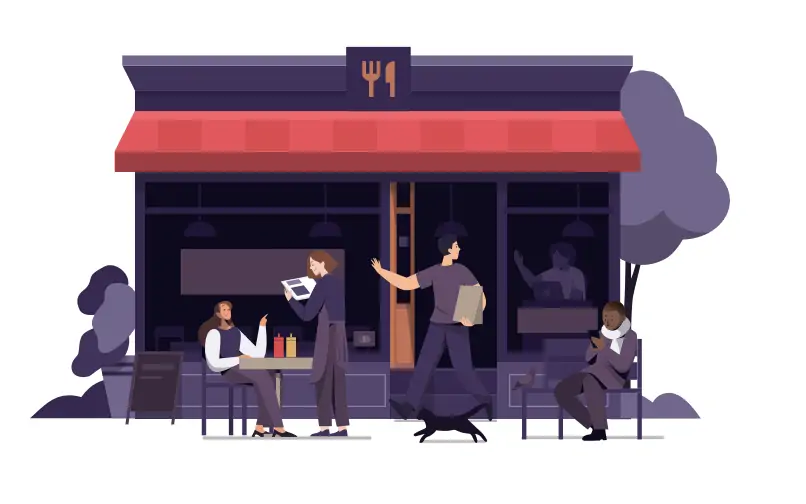
Improve your restaurants table planner with a seating strategy
By making a seating strategy, you’ll be able to create the best possible dining experiences for your guests, increase efficiency and, like mentioned above, improve the numbers on your bottom line!
There are many factors to consider when making a strategy for seating in one’s restaurant. Success rarely comes overnight – but you can do your part to achieve what you set out to do.
The food, the drinks, the service, and the atmosphere in the restaurant contribute to (and perhaps even lay the foundation for) your ability to establish a good restaurant seating strategy. Everything from ample seats to long tables, to stalls, you must make sure to arrange so that customers want to come again.
Read also about how to add seatings with custom limits to optimize the flow of guests
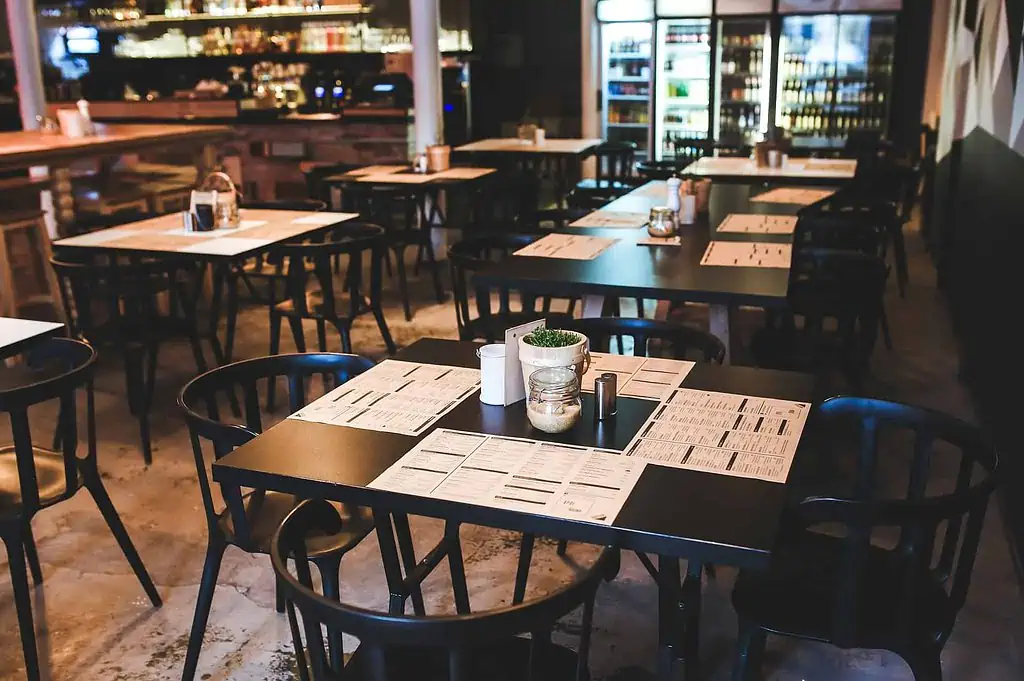
Interior and bookings – what do they have in common?
Lastly, we are trying to invite people into our restaurants, right? How about making your place look extra good, adding a little spice to the decor. The interior design creates an aesthetically pleasing environment for the guests. Many restaurants have different concepts, may follow certain trends, and invest in hiring interior designers to make the place shine. This is to create a unique dining experience and attract people to the restaurants.
Some restaurants are gaining a lot of popularity online and on social media because of their interior design, decorations, colors, themes, photo walls, and artifacts that make them stand out. This also leads to more bookings. The floor plan can also affect the decor and environment that you’re trying to create. You can learn from other restaurants that have done a good job, and get inspired by their intriguing interior designs.
Read more about interior design your restaurant can learn from
Are you ready to implement a digital restaurant table planner?
resOS’ visual table planner will give your restaurant a complete overview of your tables and bookings with a smart color code. See available, reserved, and occupied tables at a glance, which will make it easier to allocate guests with reservations and walk-ins right at their arrival. Below is an example of what the table planner looks like in action. Bookings will show at the right, and you can adjust what kind of bookings you want to see, as well as the time interval. Set up your floor plan with our easy-to-use drag and drop editor in a matter of minutes. Change the shape of tables. Rotate and place seats where you want them.
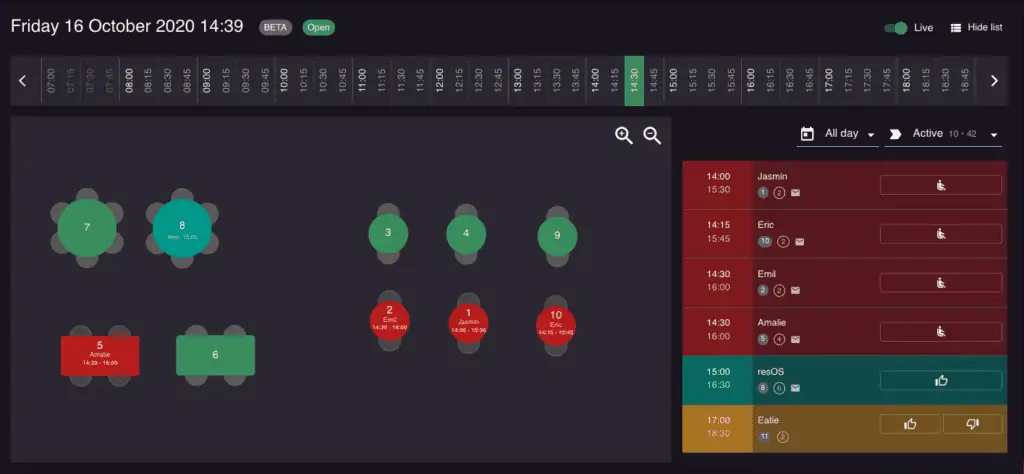
Read more about how the resOS’ visual table planner works
Try resOS 1 month for free
resOS’ user-friendly and effective restaurant booking system can help you use time on what you do best, while resOS takes care of the rest. Do you have any questions? Try 1 month for free today, and experience the unique advantages of using resOS!
Sign up for a 1 month free trial here
Do not hesitate to contact us at [email protected], and we will get back to you as fast as possible.
