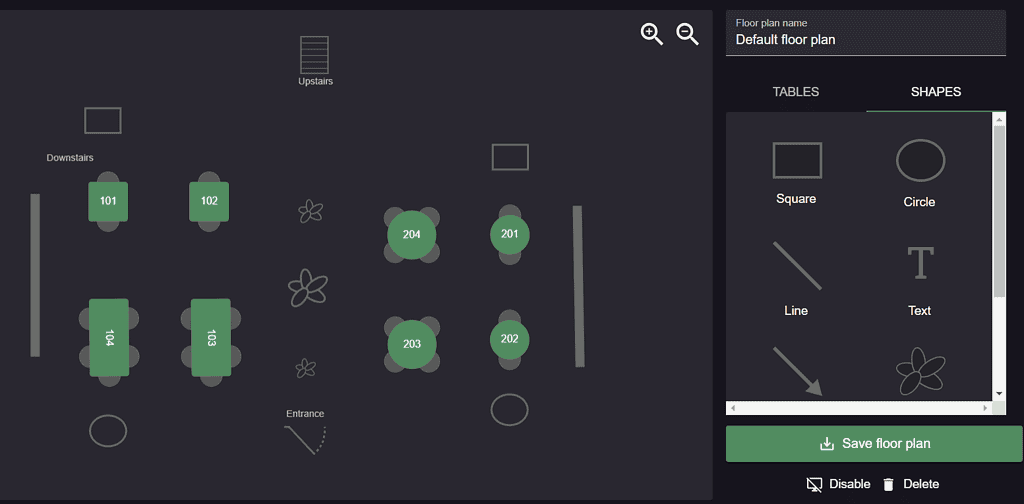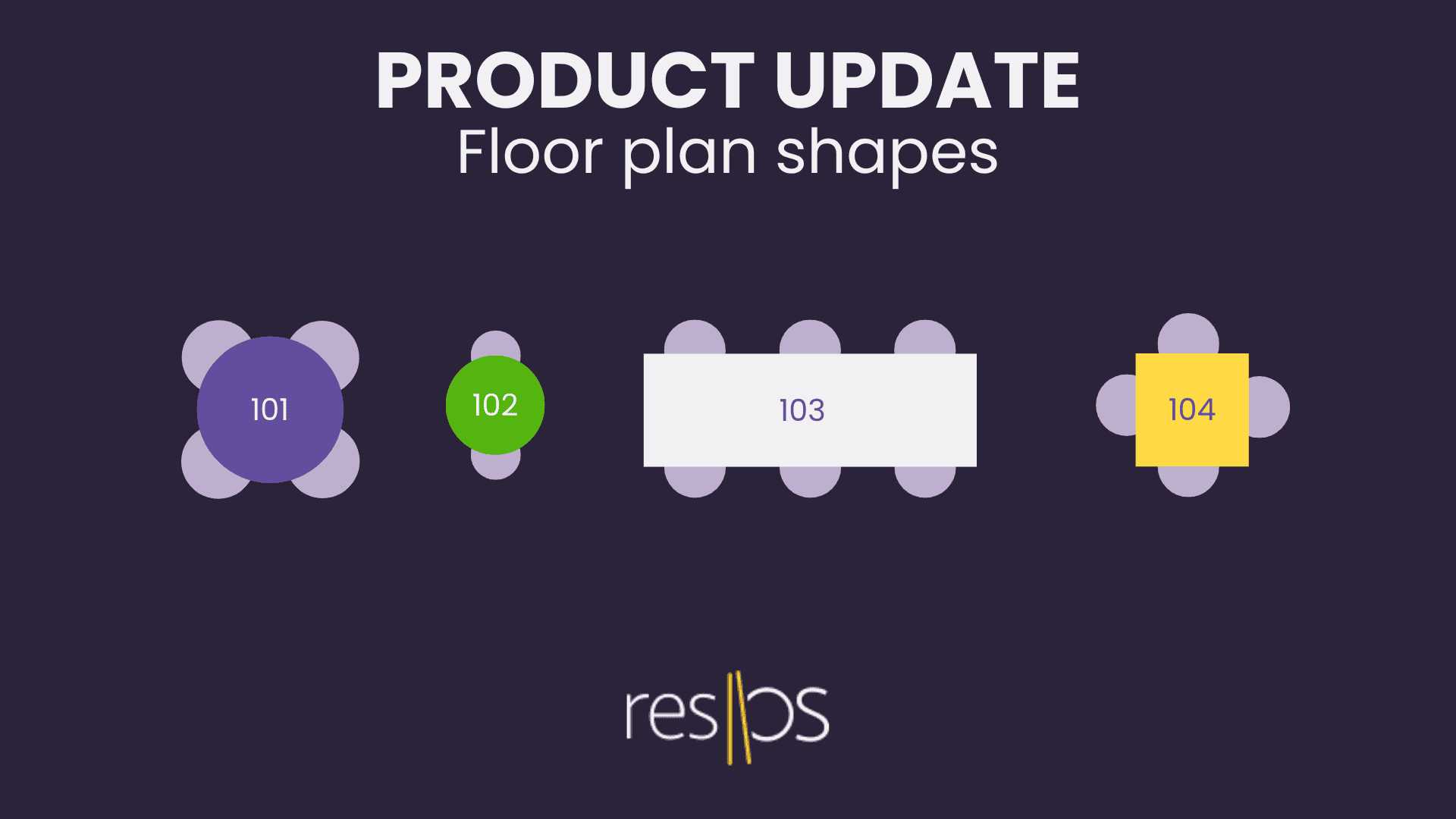We’ve introduced a new update to make designing your restaurant’s floor plan simpler and more practical. You can now add custom shapes, such as doors, stairs, and plants, to better match your space and improve table management.

With drag-and-drop functionality, it’s easy to move, adjust, and rotate these shapes, giving you greater control over your floor plan. This helps your team navigate the space more effectively and reduces confusion, especially during busy shifts or for new staff members.
💡 Learn more about the Floor Plan feature
What’s included in this update?
- Add custom shapes like lines, doors, stairs, and plants to accurately reflect your layout.
- Use drag-and-drop features to easily adjust and rotate elements.
- Create a clear, realistic floor plan to improve team navigation.
- Tailor the design to match the unique look and feel of your restaurant.
- Save time and minimise errors during busy periods or event setups.
Design realistic floor plans
👉 Learn how to set up your custom floor plan
We’re continually working on tools to simplify your operations and improve your workflow. If you have any feedback or ideas for future updates, we’d love to hear from you.
For additional support, our team is always happy to assist—just email us at [email protected].
/Emil



